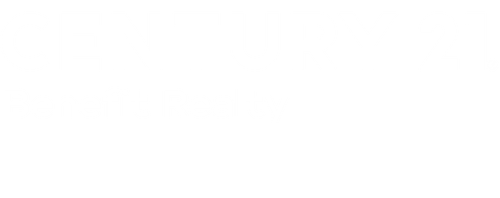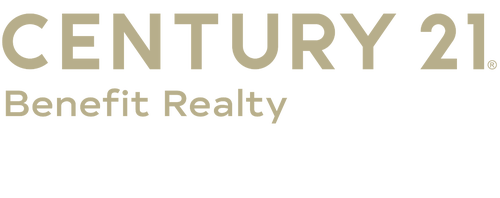


Listing Courtesy of:  METRO MLS / Century 21 Benefit Realty / Tamara Towns-Pozorski
METRO MLS / Century 21 Benefit Realty / Tamara Towns-Pozorski
 METRO MLS / Century 21 Benefit Realty / Tamara Towns-Pozorski
METRO MLS / Century 21 Benefit Realty / Tamara Towns-Pozorski 118 Tenny Ave Waukesha, WI 53186
Contingent (36 Days)
$295,000
MLS #:
1918230
1918230
Taxes
$3,751(2024)
$3,751(2024)
Lot Size
5,663 SQFT
5,663 SQFT
Type
Single-Family Home
Single-Family Home
Year Built
1882
1882
Style
2 Story
2 Story
School District
Waukesha
Waukesha
County
Waukesha County
Waukesha County
Listed By
Tamara Towns-Pozorski, Century 21 Benefit Realty
Source
METRO MLS
Last checked Jun 20 2025 at 11:32 AM GMT+0000
METRO MLS
Last checked Jun 20 2025 at 11:32 AM GMT+0000
Bathroom Details
- Full Bathroom: 1
- Half Bathroom: 1
Interior Features
- Dishwasher
- Dryer
- Other
- Oven
- Range
- Refrigerator
- Washer
- Window A/C
- At Least One Bathtub
- Off Mbr
- Shower Over Tub
- Oven/Range; Refrigerator; Dishwasher; Washer; Dryer; 2 Window A/C Units; Snowblower; Compost Bin; Back Porch Curtains; Extra Siding and Shingles In Garage Rafters
- Cable Tv Available
- High Speed Internet
- Wood or Sim. Wood Floors
Heating and Cooling
- Forced Air
Exterior Features
- Vinyl
Utility Information
- Sewer: Municipal Sewer, Municipal Water
- Fuel: Natural Gas
School Information
- Elementary School: Hadfield
- Middle School: Les Paul
- High School: Waukesha South
Garage
- Electric Door Opener
- Detached
Stories
- 2
Living Area
- 1,379 sqft
Location
Listing Price History
Date
Event
Price
% Change
$ (+/-)
May 30, 2025
Price Changed
$295,000
-2%
-5,000
May 16, 2025
Original Price
$300,000
-
-
Estimated Monthly Mortgage Payment
*Based on Fixed Interest Rate withe a 30 year term, principal and interest only
Listing price
Down payment
%
Interest rate
%Mortgage calculator estimates are provided by CENTURY 21 Real Estate LLC and are intended for information use only. Your payments may be higher or lower and all loans are subject to credit approval.
Disclaimer: Copyright 2025 – Metro MLS – All Rights Reserved. Information is supplied by seller and other third parties and has not been verified. IDX information is provided exclusively for consumers’ personal, non-commercial use and that it may not be used for any purpose other than to identify prospective properties consumers may be interested in purchasing. Most recently updated as of 6/20/25 04:32




Description