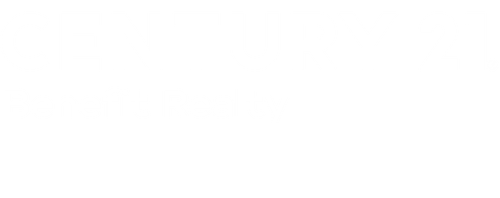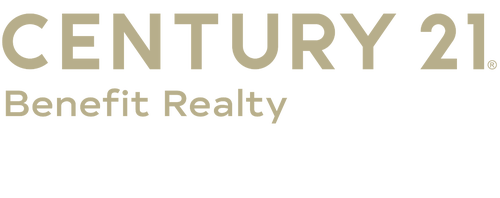


Listing Courtesy of:  METRO MLS / Century 21 Benefit Realty / Tamara Towns-Pozorski
METRO MLS / Century 21 Benefit Realty / Tamara Towns-Pozorski
 METRO MLS / Century 21 Benefit Realty / Tamara Towns-Pozorski
METRO MLS / Century 21 Benefit Realty / Tamara Towns-Pozorski 8412 S Tuckaway Shores Dr Franklin, WI 53132
Contingent (28 Days)
$300,000
MLS #:
1913148
1913148
Taxes
$4,204(2024)
$4,204(2024)
Type
Condo
Condo
Year Built
1987
1987
Style
Two Story
Two Story
Views
Yes
Yes
School District
Franklin Public
Franklin Public
County
Milwaukee County
Milwaukee County
Listed By
Tamara Towns-Pozorski, Century 21 Benefit Realty
Source
METRO MLS
Last checked May 7 2025 at 10:25 AM GMT+0000
METRO MLS
Last checked May 7 2025 at 10:25 AM GMT+0000
Bathroom Details
Interior Features
- Cooktop
- Dishwasher
- Disposal
- Dryer
- Microwave
- Other
- Oven
- Refrigerator
- Washer
- Cooktop; Oven; Refrigerator; Garbage Disposal; Dishwasher; Microwave; Washer; Dryer; Whole House Water Filter; Garage Door Openers and Remote Controls
- Shower Over Tub
- Shower Stall
Heating and Cooling
- Central Air
- Forced Air
Basement Information
- Block
- Full
Exterior Features
- Aluminum/Steel
Utility Information
- Sewer: Municipal Sewer, Municipal Water
School Information
- Elementary School: Country Dale
- Middle School: Forest Park
- High School: Franklin
Parking
- Opener Included
- Private Garage
- Surface
- Attached
Living Area
- 1,556 sqft
Location
Estimated Monthly Mortgage Payment
*Based on Fixed Interest Rate withe a 30 year term, principal and interest only
Listing price
Down payment
%
Interest rate
%Mortgage calculator estimates are provided by CENTURY 21 Real Estate LLC and are intended for information use only. Your payments may be higher or lower and all loans are subject to credit approval.
Disclaimer: Copyright 2025 – Metro MLS – All Rights Reserved. Information is supplied by seller and other third parties and has not been verified. IDX information is provided exclusively for consumers’ personal, non-commercial use and that it may not be used for any purpose other than to identify prospective properties consumers may be interested in purchasing. Most recently updated as of 5/7/25 03:25




Description